
The whole dental practice in detail would be very difficult to cover in one article, so this is an over-view of the design, construction, installation and maintenance of different types of dental practice.
They can be designed to suit a range of locations from a converted residential property or a purpose-built facility to a department within a hospital or prison.
A typical dental practice would have these dedicated areas:
Ultimately, the owner or decision maker within a practice will have a design and layout in mind. This will reflect the vision of the business and support objectives previously decided on.
This project would be thought through carefully and calculated with experience and assistance from friends and colleagues.
At this point a team of professionals can be gathered including architects, builders, surveyors, suppliers and engineers or a specialist company like Eclipse Dental can be appointed to work with the dental practice owners and staff to fully realise their plan.
Some business owners are confident in dealing with multiple suppliers, contractors and deadlines as well as utilising the knowledge and experience of our project managers who provide valuable advice on the suitability of the practice vision.
The NHS dental care centre at Croydon University Hospital were under-going a major refurbishment in the Orthodontic and Restorative Dental Department and we were chosen to be the fit-out and equipment supplier for this project.
We worked closely with the main contractors: Gray Dungate Poole projects and Architects: Ingletonwood, to assist in the design of the new department and planning of the surgeries.
Because of the working relationship between the companies, the objectives were easily communicated which created a seamless execution of the plan.

Another option is to employ a Turn-key solution and let a specialist take care of the whole build even while you are on holiday.
The benefits to this are that you would not have to deal with the design and planning, you can just sit back and relax while we take care of everything.
If you do not want the burden of dealing with different contacts and the time this would take, but do want to have a fair amount of involvement in the project then you can arrange a site consultation visit from our Project Managers to identify any possible roadblocks before the design is finalised.
We supply architectural services, planning and building regulation considerations, equipment specifications and spatial planning. Industry standards including cross-infection, health & safety and disabled access is all carefully integrated during the early design stage.
Equipment specifications are also best concluded at the early stages to enable the architectural design to incorporate your tastes and needs.
Working with our team will ensure your practice is built to operate at the highest performance levels.
At every stage and through every aspect of the design, build and technology – we are focussed on the long term success of the dental practice, with all alterations and building works completed in accordance with the national building codes.

A dental practice is regarded as a non-residential institution under the D1 Use Class according to the Town & Country Planning Order 1987.
This class covers clinics, health centres, crèches, day nurseries, day centres, schools, art galleries (other than for sale or hire), museums, libraries, halls, places of worship, church halls, law courts, non-residential education and training centres.
To change from one class to another, for example: from a residential property or a shop then you would generally need planning permission, although there are exceptions. And it is best practice to check the current status, as a property that has been in use as a dental practice might not have the correct D1 planning consent. This could be raised as an issue if the practice is sold and the owner is changed.
If you are based in London and would like to change a building’s use or if you are looking for an already granted D1 property there are some important factors to consider:
Successfully building, upgrading, or expanding your dental practice will require plenty of advance planning and careful thought.
Furthermore, the planning and careful thought will have to be applied throughout the project to deal with building regulations and CQC applications with teamwork and co-ordination being essential.
The importance of specialist plumbers and electricians is often over-looked and even experienced professionals can come across unusual hurdles.
The majority of plumbing and electrical services in a dental suite is run under the floor to access the treatment centre. The alternatives to reduce the amount of services under the floor are mobile carts or hanging pendants.

Regarding the plumbing and before commencing the pipework design of a practice, all equipment details need to be obtained concerning water supply. Are they mains supplied, or do they use stored water? And, is a backflow prevention arrangement or device an integral part of the unit?
Backflow occurs when the water is drawn back from an appliance into the supply pipework and there are many areas where this type of incident could affect the quality of the water supply and place staff and patients at risk.
The Water Supply Regulations set legal requirements for the design, installation, operation and maintenance of plumbing systems, water fittings and water-using appliances. They have a specific purpose to prevent misuse, waste, undue consumption or erroneous measurement of water and, most importantly, to prevent contamination of drinking water.
Therefore, plumbing work in any surgery should be completed in accordance with the information set out in the WRAS ‘Water Regulations Guide’.
For these reasons it is of utmost importance to use a specialist plumbing professional and to minimise the risk of blockages or breakdown in the pipework. The correct specification, location and material for plant machinery (air compressors and suction pumps) pipes must be well-planned. This is all critical for optimum performance.
Piped medical gases, medical and surgical air and medical vacuum systems have strict guidelines for patient and staff safety and guidance should be followed for all new installations and refurbishment or upgrading of existing equipment. More can be read in the Health Technical Memorandum 2022 (Medical gas pipeline systems) from the Department of Health.
Electricians would also need extensive experience with medical facilities as the dental chair and other equipment have dedicated circuits and transformers making them PELV (protective extra-low voltage).
Each compressor, vacuum pump and manifold should be supplied from a separate sub-circuit and where piped gases and electrical wiring are enclosed in a boom, gas control panel, dental pedestal or other similar enclosure, the wiring should be carried in separate conduit or trunking so that it cannot come into direct contact with the piped gas installation.
Smoke alarms and heat detectors should be installed in the plant rooms in accordance with HTM 82 ‘Firecode: alarm and detection systems’.
Whether you are planning a multi surgery practice or a single surgery Squat practice you will need to consider these points:
You will need to create a functional balance between efficient traffic flow and comfortable movement between work zones for both staff and patients, incorporating ergonomic design, clinical function and technology integration within the scope of your budget.
Patients are more likely to have a positive experience if they are relaxed and comfortable, so the environment should be designed to help form a calming and relaxed atmosphere. Disabled access is also imperative in your overall layout design.
Your reception and waiting room is the first impression you give to your patients and the entrance is one of the most important elements on the patient journey.
We have covered this subject in our article – Designing a dental practice reception area and waiting room. Here we discuss the customer experience, furniture options and arrangements, distractions, colours, lighting and decorations.

The design of the staff workflow depends greatly on the layout and size of the building and focusses on good infection control procedures.
The decontamination process should be carried out by ensuring that a dirty- to-clean workflow is maintained. This is a one-way process that can be achieved by temporal separation or physical segregation.
Temporal separation is the method where instruments are reprocessed in the same room as the patient treatment area including a dedicated sink or two, regular disinfection of surfaces and adequate ventilation / air extraction.
Physical segregation is a dedicated decontamination area which has been developed and separated from the patient treatment area in another room; enhanced dirty–clean separation should be a priority in design and operation.
For more information on layouts, flooring, surfaces and equipment, see our article on – Decontamination Room Design.

The dental surgery is the heart of the dental practice and must be highly practical for staff workflow, comply with regulations, be easy to clean as well as being pleasing to the eye to reduce patient anxiety.
Every dental surgery is different and factors like: the type of dentistry being performed, preference for way of working ergonomically and the type of dental chair / delivery unit can be challenging to blend with personal taste, aesthetics and functionality.
Our project managers put together an article on how to achieve a harmonious balance in your dental surgery designs. Click this link to discover their considerations for Dental Surgery Design and Fit-out.

Another consideration for a dedicated room is for plant machinery, i.e. air compressors and suction pumps and the space needed for this equipment would depend on the number of dental chairs within the practice.
Cabinetry is a very important aspect of practicality and aesthetics, which is why we supply and install completely bespoke surgery and decontamination room cabinets.
Our design team and fitters can create any appearance and feel that you are looking for. Check out our comprehensive guide to compliance, materials, colours and ranges in Dental cabinets for surgeries and decontamination rooms.

And, if you would like to read about the importance of lighting for a dental practice, we have some Top tips for dental surgery lighting including guidance and a fact-sheet to get the most out of your lighting design and set-up, offering possibilities and solutions.
More clinics are installing disabled access and DDA WC’s especially as they are required as part of some NHS contracts.
If your practice has a landlord, then you would have to get approval to make any changes to the fabric of the building. If the refit is a small project with like-for-like replacements, then it would be less likely that their approval would be required.
So, it would be best to check the contract and in the best interest of the future relationship, to keep them informed with any changes.
We provide the complete solution to your dental practice fit-out and refurbishment needs with meticulous attention to detail and personal service.
From comprehensive surgery and decontamination room fit-out or complete practice design and build our experienced team takes care of each stage and will ensure that your project runs smoothly.
Whether you are making some small changes, building an extension to your practice or completely refitting the entire practice this checklist will give you an idea of what to contemplate:
Dental finance solutions provide bespoke loans designed to assist with a variety of requirements, ranging from starting a new business, upgrading equipment or investing in renovations and refurbishment projects.
We recommend Braemar Finance and would be happy to supply cases where their services have been utilised.

Our project managers, designers and in-house dental engineers are knowledgeable and experienced in all of the areas outlined above and any dental practice builders that we employ are equally qualified and experienced in medical facilities, due to the multitude of different building designs and layouts.
And in most cases, it is more important to know what not to do to ensure there are no future issues or snagging problems.
Furthermore, if you need to discuss anything about the project, our project managers are more than happy to discuss the finer details at any stage. All you need to do now is sit back, relax and watch your vision unfold.
To discuss your dental practice ideas, whether you are refurbishing a surgery, extending the practice or converting a residential property contact us on 01322 292222, email at enquiries@eclipse-dental.com or use this Contact Form.
Practice Expansion
“Expanding a practice is always a busy and stressful time, especially when faced with maintaining a service to patients. Having Eclipse Dental as a partner in this project, helped reduce the stress and ensured we were able to honour this commitment, and we now have a practice that is state of the art and totally fit for the modern dental market. “
Marden Dental Care – Dr K M Dhutia
Practice Refurbishment
“With Eclipse, I carried out a more or less basement to attic refit of the surgery, including: glass enclosure entrance, reception desk, flooring to 2 surgeries, Heka Unic chair to one surgery, replacement cabinetry to one surgery, new suction and compressors and air conditioning to the entire building and a ‘best practice’ compliant decontamination and sterilisation room including all equipment for this.
Whilst a project of this size will always encounter hiccups, with Eclipse, they were few and far between and all were dealt with efficiently and speedily.
I just wish to thank Eclipse for their stress free and excellent service, and I look forward to working with them for many years to come.”
S. Yusef Moazzam Ali, Dental Surgeon – Case Study
Eclipse helped me to refurbish my two dental surgeries. I knew exactly what I wanted, however, being right in the centre of Brighton we were restricted in terms of space. Eclipse listened to my ideas, they added a lot to them and improved my initial design. They had loads of realistic and creative ideas for a 21st century dental practice! Two surgeries were refurbished on time without any interruption of our clinics. A decent company and people to work with. Thank you.
Dr Ramin Hassani, Norfolk Square – Case Study
Project Management
“We had an 8 surgery build and fit-out project to be completed with tight time schedule and budget. Eclipse Dental was very professional throughout and their team of project managers, construction staff and engineers were able to complete the project very efficiently with great attention to detail.”
Queen Mary’s – Mr Mosoko Moffah

I have used them for the first time in recent months for a complicated project in carrying out a practice refurbishment. Eclipse were meticulous and brilliant. Very knowledgable engineers and a beautiful finish to my practice. They really are a family based business who will look after you. Very professional company and will definitely keep using them.

I had my 2 surgery practice completely stripped out and services repositioned with new flooring, new equipment and redecorated. They kept to the agreed time scale and we were up and running in our state-of-the-art new surgery. Thank you Eclipse and I will be using your services again.

I did a lot of research looking for a dental fit-out company before I came across Eclipse Dental. They designed the surgery exactly the way I wanted it to look which suits my requirements perfectly. The final result was phenomenal, just phenomenal!
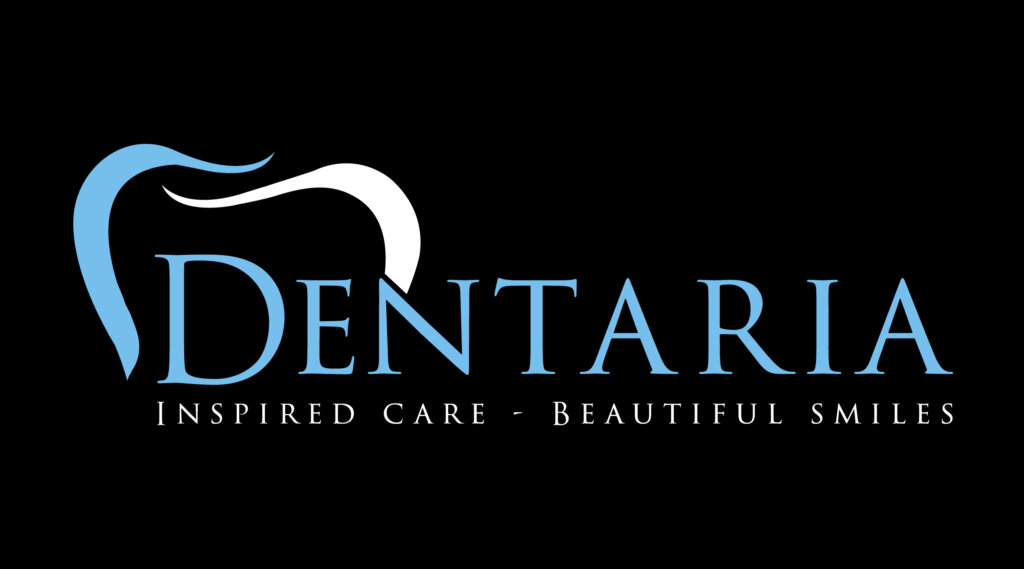
The engineers that attend our practice are very knowledgeable and always act in a professional manner. If we have an emergency situation John Boyt always tries his best to fit us in. I have no hesitation in recommending Eclipse Dental Engineering to you for all your servicing and breakdown needs.

Eclipse listened to my ideas, they added a lot to them and improved my initial design. They had loads of realistic and creative ideas for a 21st century dental practice! Two surgeries were refurbished on time without any interruption of our clinics.

We would highly recommend the awesome Eclipse team who guided us through the design process, finishing touches and colour schemes. Their ability to combine build works with equipment and dental engineering makes it so much easier and better value.

I am very pleased with the result, it is of a high quality and surpassed my expectations, on the strength of the work done I commissioned some extra wall cabinetry. The whole process was hassle-free and I would be very happy to recommend Eclipse to my friends in the business.
We used Eclipse recently in an emergency as we had equipment failure. They were very quick to respond to our call and were able to get us working again within 2 hours. The engineer was very friendly and professional and I would highly recommend this company.

I would like to express my gratitude to you and your team for your professionalism and prompt response when our dental chair packed up. You attended the same day, removed the damaged chair and installed a rental to allow us to continue practising.
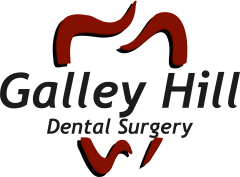
Having dealt with many fit-out companies over the years, Eclipse Dental has been one of the most professional, dependable and sincere companies I have ever worked with. I would not hesitate to use their services again.
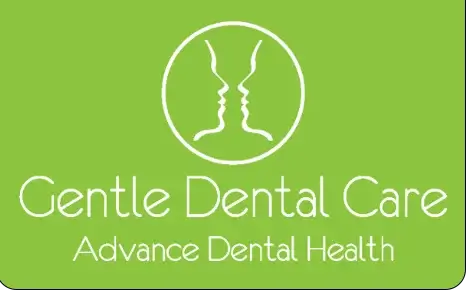
Excellent service, Eclipse have worked tirelessly for us and have always come out same day if we have a problem stopping us working. Thanks to all at Eclipse.
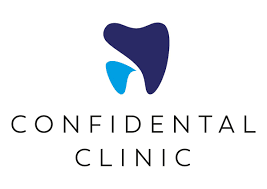
Their awareness of CQC regulations regarding equipment relocation and our necessity to minimise downtime was brilliant. We would like to recommend Eclipse Dental to anyone considering a refurbishment or relocation.
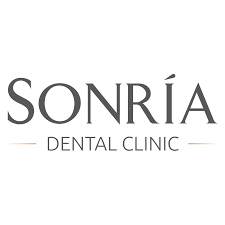
Very happy with the service and reliability of the team. From the beginning to the end, everyone was always helpful and very kind. I definitely will recommend Eclipse Dental!
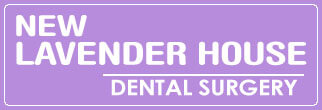
I liked how swiftly the projects were done. Everything was managed, everything was timed and everything was coordinated. And every day we saw something happening. It was very exciting.

The quality of craftsmanship was exceptional—the cabinetry, flooring and all custom elements were made precisely to our specifications and aligned perfectly with our vision for the space.

Brilliant. Just professional! Complete refit of surgery. Flawless.

The boys did well! We didn’t give them much time to prepare but they did a great job, extremely pleased.

We have had the chairs for some time now and are happy with them. They serve what we need them for. The aftercare service is excellent

Eclipse are very flexible and listen to your needs. We are very impressed with the quality of workmanship they delivered. I would not hesitate to continue recommending Eclipse.
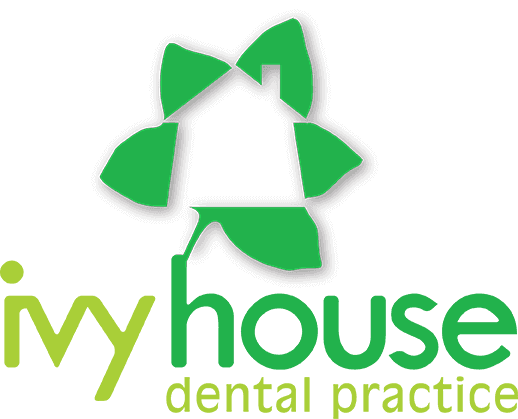
Eclipse were always accommodating of any requests and would always go the extra mile. I look forward to working with them for many years to come.

We are delighted with the end result. The practice looks good and, more importantly, works ergonomically and efficiently.