
The power of a thoughtfully designed dental surgery space cannot be overstated.
It’s about creating an environment that transforms the entire patient experience, from the moment they step through the door until they leave, comforted and confident in the care they’ve received.
The design of your dental surgery plays a pivotal role in not just patient satisfaction but also in boosting staff morale and ensuring adherence to the highest safety standards.
The right design can streamline workflows, minimise unnecessary movement and ensure that everything from dental chairs to diagnostic equipment is positioned for optimal use.
Whether you’re considering a new fit-out or looking to refresh your existing space, understanding the principles of effective design is the first step towards creating a dental environment where everyone thrives.
The influence of professional design on productivity and patient satisfaction is not just anecdotal; it’s a fact supported by extensive research.
Professional design, encompassing both aesthetics and ergonomics, significantly influences patient satisfaction and staff efficiency, ultimately impacting the overall success of dental practices.
Ergonomics in dentistry is pivotal, aiming to tailor tasks to human capabilities to enhance comfort, efficiency and ease for practitioners, thereby minimising the risk of musculoskeletal disorders (MSDs).
This article from the British Dental Nurses’ Journal pinpoints ergonomic risk factors specific to dental professionals, advocating for preventive measures to curb MSD development.
Good ergonomic practices are crucial for maintaining work capability and ensuring a high clinical level of treatment throughout a dental professional’s career.
The psychological influence of environmental aesthetics on patients in healthcare settings is profound.
Aesthetically pleasing surroundings have been shown to positively affect patient health and well-being, leading to reduced stress levels and improved outcomes.
The strategic use of design elements such as colours, textures and lighting creates welcoming environments that enhance patient comfort and well-being.
This holistic approach not only enhances the patient experience but also positions the practice as a leader in providing high-quality dental care.
In the next sections, we will delve into the specifics of planning and execution, key considerations for dental surgery design, and how to leverage ergonomics and aesthetics to create a standout patient and staff experience.

Creating a state-of-the-art dental practice requires a blend of strategic planning, expert execution and adherence to stringent regulatory standards.
This process is designed to ensure that the resulting environment is not only aesthetically appealing but also efficient, well-lit and, above all, hygienic, in line with CQC & HTM 01-05 standards for infection control.
The transformation journey encompasses a series of well-defined steps:
Our team of highly trained and experienced specialists—including builders, electricians and plumbers—is instrumental in navigating the complexities of dental practice design.
With a commitment to excellence, we offer a no-obligation site consultation service, providing expert advice on how to renovate and revolutionise your existing surgery.
Whether you’re starting from scratch or upgrading your existing surgery, our expert team is here to design, build and equip a practice tailored to your needs.
Fill out this form, and we’ll be in touch within 24 hours to discuss how we can make your project a success.
Eclipse Dental is committed to protecting and respecting your privacy, and we’ll only use your personal information to administer your account and to provide the products and services you requested from us. From time to time, we would like to contact you about our products and services, as well as other content that may be of interest to you.
You can unsubscribe from these communications at any time. For more information on how to unsubscribe, our privacy practices, and how we are committed to protecting and respecting your privacy, please review our Privacy Policy.
Designing a dental surgery is a complex process that requires careful consideration of various factors to ensure the space is both functional and welcoming.
Below are the key considerations that play a crucial role in dental surgery design:
These considerations are foundational in creating a dental surgery that not only meets the clinical needs of the practice but also promotes a positive and comforting environment for patients.
Adhering to these guidelines ensures the design supports efficient workflows, complies with health and safety standards, and provides a welcoming space for patients and staff.
Ergonomics in dental surgery design is pivotal for creating an environment that fosters patient comfort and staff efficiency.
The layout and cabinetry of a dental surgery are central to managing workflow and maximising storage without sacrificing accessibility or safety.
Key Components of Ergonomic Design:
A well-thought-out layout not only prevents operational bottlenecks but also eliminates the need for workarounds, which can disrupt the practice’s efficiency.
Experienced designers focus on creating a space that enhances the performance levels of dental practitioners, staff, and the overall patient experience.
By prioritising ergonomics and workflow, dental practices can achieve higher levels of service delivery and reduce the physical strain often experienced by practitioners, leading to a more productive and comfortable environment for all.

In the realm of dental surgery design, aesthetics play a crucial role in shaping the patient’s perception and experience.
Beyond the functional aspects of ergonomic design, the visual and atmospheric elements of a dental practice significantly influence how patients feel about their care and the practice’s brand.
The design of a dental surgery is an opportunity to embody and express the practice’s brand values through visual cues.
From the use of colour schemes to the selection of furniture, every choice contributes to the narrative the practice wishes to convey to its patients.
The strategic use of lighting can transform a simple space into a comforting and inviting environment.
Cabinet downlighting, wall lights, and feature lighting can highlight architectural elements or artwork, contributing to a distinctive aesthetic appeal.
When available, natural light and views can greatly enhance the patient experience.
A stunning bay window like 1 Harley Street, or an engaging view adds points for aesthetics. This makes the wait or treatment process more pleasant for patients.
The objective is to create a space that feels both comfortable and contemporary.
This can be achieved through thoughtful lighting design and the careful selection of colours and materials that reflect the practice’s identity and aspirations.
Understanding that not every practice has access to unique architectural features, the focus then shifts to maximising the potential of the available space.
Contact our designers if you would like to discuss options for improving the overall look and feel of your surgery.
A lot can be done with a simple square room with no particular features, not everyone has the fortune of working in a unique room with ornate ceilings and decorations like Sonria Dental Clinic!

The selection of dental chairs and delivery systems is a pivotal decision in dental surgery design, impacting not just the aesthetics but the functionality, patient comfort, and workflow efficiency.
With an array of options catering to various dental specialities and preferences, understanding the features and implications of each type is crucial.
Types of Dental Chairs and Their Impact
Discover all of the options available on our Dental Chair Packages page, you can even filter by manufacturer.

By carefully considering the specific needs of the practice and its patients, designers can ensure a harmonious balance between aesthetics, comfort and efficiency, ultimately enhancing the quality of dental care provided.
The logistical aspect of installing or replacing dental chairs, especially concerning the positioning of incoming services (electricity, plumbing, etc.), presents challenges.
Adapting a surgery to accommodate a new chair style or delivery system may require significant modifications to the infrastructure, such as cutting into concrete floors or drilling through joists.

Lighting plays a pivotal role in dental surgery design, significantly influencing the atmosphere of the space, the comfort of patients, and the functionality for dental professionals.
A well-conceived lighting design integrates both task and ambient lighting to create an environment that is both welcoming and efficient for dental procedures.
Key Components of Dental Surgery Lighting:
Natural light is highly valued in dental surgeries for its ability to promote patient comfort and increase staff productivity. It also plays a crucial role in colour matching, a critical aspect of dental aesthetics.
However, reliance on natural light comes with its challenges, such as variability due to weather and the time of day.
Therefore, while natural light enhances the space, specialist dental lighting fixtures are designed to mimic daylight as closely as possible, ensuring consistent lighting conditions that support accurate colour matching and a pleasant environment.
With careful planning and the right mix of lighting types, dental practices can achieve an environment that supports both the functional requirements of dental procedures and the psychological comfort of patients.

The selection of flooring in dental surgeries is a critical aspect of the overall design, impacting aesthetics, safety and maintenance.
Expert dental fit-out specialists emphasise the importance of choosing the right type of flooring that upholds the highest standards, essential for protecting both staff and patients within the clinical environment.
Importance of Professional Flooring Installation
Enhancing Aesthetics and Functionality
The renovation of Dr. Jonathan Hall’s surgery at 1 Harley Street showcases the impact of strategic flooring choices.
By removing the raised floor and eliminating a step into the surgery, the design improved accessibility and created a more seamless and functional space.
The transition to seamless cap and cove flooring, extended slightly up the walls, not only facilitated easier cleaning but also enhanced the overall aesthetic, marrying form and function effectively.

The integration of electrical, plumbing, and other essential services into the design and layout of a dental surgery is crucial for operational efficiency, compliance with health regulations, and ensuring a seamless patient experience.
Expert planning ensures that all necessary services are accessible where they are needed most, reducing the risk of operational disruptions and increasing the clinic’s overall efficiency.
And adhering to health and safety regulations is non-negotiable in the design of dental surgeries.
Proper planning of electrical and plumbing systems is essential to meet stringent health codes, ensuring safe and hygienic conditions for both patients and staff.
Infrastructure should be designed with flexibility in mind, allowing for easy upgrades or modifications without significant disruptions to the practice’s operations.
Innovative Solutions for Service Integration:
By leveraging the expertise of specialised designers and engineers, dental practices can ensure that their infrastructure meets the demands of both today and the future, facilitating high-quality patient care in an efficient and aesthetically pleasing setting.
The design of specialised areas within a dental surgery, such as digital and scanning equipment and decontamination areas, represents a pivotal element in the evolution of modern dental care.
These spaces not only enhance the functionality of a clinic but also ensure compliance with health regulations and improve patient outcomes.
The incorporation of digital and X-ray equipment directly into the dental surgery space is a pivotal evolution in modern dental care.
The following case study demonstrates the strategic inclusion of advanced technology in a compact, operational setting.
The Dental Lounge Eltham exemplifies the innovative integration of digital and X-ray equipment within the dental surgery itself, eliminating the need for separate diagnostic rooms.
This approach not only conserves space but also significantly improves workflow efficiency, allowing for immediate access to diagnostic tools during patient treatment.
Key aspects of integration at the Dental Lounge Eltham include:
This setup allows for a smoother transition between diagnosis and treatment, significantly enhancing the patient experience and operational productivity.

The design of decontamination areas is critical to maintaining a safe and efficient dental practice.
These areas are specially designed to meet rigorous regulatory standards while facilitating an efficient workflow for sterilisation processes.
For practices with limited space, innovative solutions like partitioning or glass screens have been successfully implemented to create a distinct decontamination area, as seen in examples like the Norfolk Square Dental Practice.
These solutions allow for the physical separation required for effective decontamination while maintaining an open and accessible layout.
Converting existing spaces into functional areas is a strategic approach to accommodate expansion, enhance service offerings, and improve patient experience.
A notable example of successful room conversion is observed in the expansion of DH Keen Dental.
The project involved moving a partition wall to enlarge the surgery area, which simultaneously allowed for the creation of a more spacious reception and corridor, enhancing both operational efficiency and patient comfort.
This transformation was complemented by the installation of new flooring and the adaptation of walls with lead lining for X-ray safety, demonstrating a holistic approach to room conversion that addresses functionality, compliance and aesthetics.
Drawing on expertise in design and construction, practices can navigate the complexities of space optimisation, regulatory compliance, and aesthetic enhancement to create spaces that meet the evolving needs of their patients and staff.

Effective project management and coordination are pivotal for the success of any dental practice design and fit-out project.
These elements ensure that projects are not only completed within the stipulated timeframe and budget but also meet the highest standards of quality and functionality.
In scenarios involving extensive construction work, the integration of efforts between dental fit-out specialists, building contractors, architects and designers becomes essential.
A proficient project management team excels in coordinating these diverse contributions to ensure a harmonious execution of the project plan.
For instance, the renovation and expansion of Kent Smile Studio in Chatham, which included fitting out three surgeries, a decontamination room, and a plant machine room, exemplify successful coordination among various professionals.
The foundation of effective project management in dental practice fit-out projects lies in the ability to listen attentively to the client’s vision and requirements.
On-site meetings provide valuable opportunities for the project management team to understand specific needs, offer expert advice, and tailor the design and construction process to align with the practice’s goals.
Experienced dental fit-out specialists bring a wealth of knowledge in identifying and rectifying common mistakes encountered in previous refurbishments.
This expertise is crucial for troubleshooting potential issues and devising the ideal layout that maximises space utilisation and functionality.
For dental practices seeking a hassle-free renovation experience, some fit-out companies offer turn-key solutions.
This approach allows practice owners to entrust the entire project to specialists who guarantee completion within a defined period, such as two weeks, even in the owner’s absence.
This convenience ensures minimal disruption to the practice’s operations and peace of mind for the practitioners.
The ultimate aim of project management in dental practice fit-outs is to lay a foundation for the long-term success of the practice.
This involves careful consideration of every aspect of design, construction, and technology integration to create a functional, aesthetically pleasing, and patient-friendly environment.
The essence of dental surgery design lies in its ability to profoundly influence patient satisfaction and operational efficiency.
From strategic layout planning to the integration of dental surgery equipment and effective project management, each element plays a crucial role in shaping a successful dental practice.
Whether you’re looking to optimise your space, enhance patient comfort, or incorporate the latest in dental technology, our team is equipped to guide you through every step of the process.
Let us help you transform your dental practice into a space that excels in both functionality and patient care.
Contact our experienced specialists on 01322 293333 or enquiries@eclipse-dental.com, they offer the first step towards ensuring your project’s success from inception to completion.
How do you design a dental surgery?
Designing a dental surgery involves a comprehensive approach that takes into account the specific needs of the practice, the comfort of patients, and the efficiency of the dental team.
The process begins with an initial consultation to understand the practice’s goals, followed by space planning to ensure optimal use of the area.
We consider lighting, flooring, infrastructure for electrics and plumbing, and the integration of specialised areas like decontamination rooms or digital imaging centres.
Our designs aim to create an environment that is both functional and welcoming, with a focus on ergonomics to ensure the well-being of both staff and patients.
What are the ergonomics of a dental surgery?
Ergonomics in dental surgery design focuses on creating a workspace that promotes comfort, efficiency, and safety for the dental team and patients.
This includes the strategic placement of equipment to minimise unnecessary movement and strain, designing the layout to facilitate smooth workflow, and selecting furniture that supports proper posture.
Ergonomic considerations also extend to the selection of dental chairs and operator stools, the positioning of monitors and lighting to reduce eye strain, and ensuring that the environment is adaptable to the needs of all users.
How can you ensure a dental surgery design is compliant with health regulations?
Ensuring compliance with health regulations is integral to our design process.
This involves meticulous planning and execution to meet stringent standards for sterilisation, waste disposal, and patient privacy.
Our team stays updated on the latest health and safety guidelines and incorporates these into the design from the outset.
Key features include easy-to-clean surfaces, proper ventilation systems, and dedicated areas for decontamination processes, all designed to maintain a hygienic and safe environment for patients and staff alike.
Can existing spaces be converted into functional dental surgeries?
Absolutely, converting existing spaces into dental surgeries is a significant aspect of our expertise.
We assess the potential of various spaces, whether it’s an extension, a previously underutilised room, or a complete renovation, to create a functional and efficient dental practice.
Our approach includes structural modifications, installation of dental-specific infrastructure, and aesthetic enhancements to transform any space into a state-of-the-art dental surgery.
Our team provides tailored solutions to maximise space utilisation and ensure the converted area meets the operational needs and design aspirations of the dental practice.

I have used them for the first time in recent months for a complicated project in carrying out a practice refurbishment. Eclipse were meticulous and brilliant. Very knowledgable engineers and a beautiful finish to my practice. They really are a family based business who will look after you. Very professional company and will definitely keep using them.

I had my 2 surgery practice completely stripped out and services repositioned with new flooring, new equipment and redecorated. They kept to the agreed time scale and we were up and running in our state-of-the-art new surgery. Thank you Eclipse and I will be using your services again.

I did a lot of research looking for a dental fit-out company before I came across Eclipse Dental. They designed the surgery exactly the way I wanted it to look which suits my requirements perfectly. The final result was phenomenal, just phenomenal!
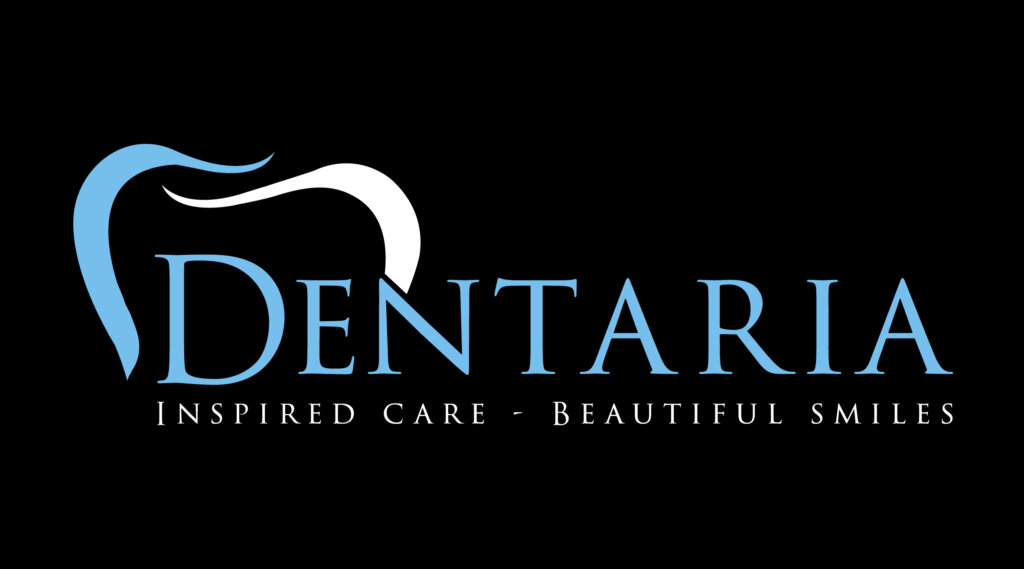
The engineers that attend our practice are very knowledgeable and always act in a professional manner. If we have an emergency situation John Boyt always tries his best to fit us in. I have no hesitation in recommending Eclipse Dental Engineering to you for all your servicing and breakdown needs.

Eclipse listened to my ideas, they added a lot to them and improved my initial design. They had loads of realistic and creative ideas for a 21st century dental practice! Two surgeries were refurbished on time without any interruption of our clinics.

We would highly recommend the awesome Eclipse team who guided us through the design process, finishing touches and colour schemes. Their ability to combine build works with equipment and dental engineering makes it so much easier and better value.

I am very pleased with the result, it is of a high quality and surpassed my expectations, on the strength of the work done I commissioned some extra wall cabinetry. The whole process was hassle-free and I would be very happy to recommend Eclipse to my friends in the business.
We used Eclipse recently in an emergency as we had equipment failure. They were very quick to respond to our call and were able to get us working again within 2 hours. The engineer was very friendly and professional and I would highly recommend this company.

I would like to express my gratitude to you and your team for your professionalism and prompt response when our dental chair packed up. You attended the same day, removed the damaged chair and installed a rental to allow us to continue practising.
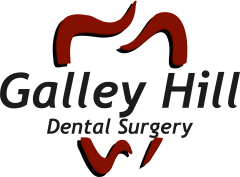
Having dealt with many fit-out companies over the years, Eclipse Dental has been one of the most professional, dependable and sincere companies I have ever worked with. I would not hesitate to use their services again.
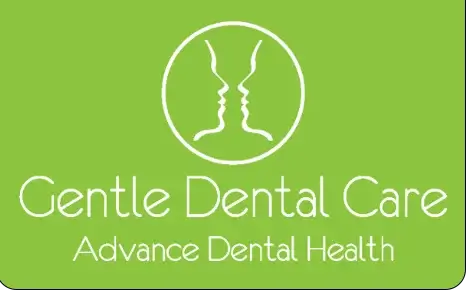
Excellent service, Eclipse have worked tirelessly for us and have always come out same day if we have a problem stopping us working. Thanks to all at Eclipse.
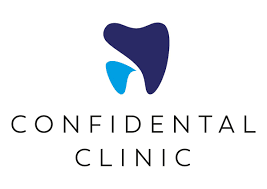
Their awareness of CQC regulations regarding equipment relocation and our necessity to minimise downtime was brilliant. We would like to recommend Eclipse Dental to anyone considering a refurbishment or relocation.
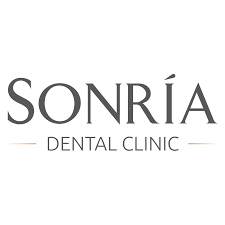
Very happy with the service and reliability of the team. From the beginning to the end, everyone was always helpful and very kind. I definitely will recommend Eclipse Dental!
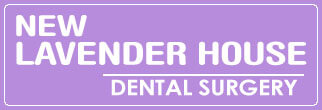
I liked how swiftly the projects were done. Everything was managed, everything was timed and everything was coordinated. And every day we saw something happening. It was very exciting.

The quality of craftsmanship was exceptional—the cabinetry, flooring and all custom elements were made precisely to our specifications and aligned perfectly with our vision for the space.

Brilliant. Just professional! Complete refit of surgery. Flawless.

The boys did well! We didn’t give them much time to prepare but they did a great job, extremely pleased.

We have had the chairs for some time now and are happy with them. They serve what we need them for. The aftercare service is excellent

Eclipse are very flexible and listen to your needs. We are very impressed with the quality of workmanship they delivered. I would not hesitate to continue recommending Eclipse.
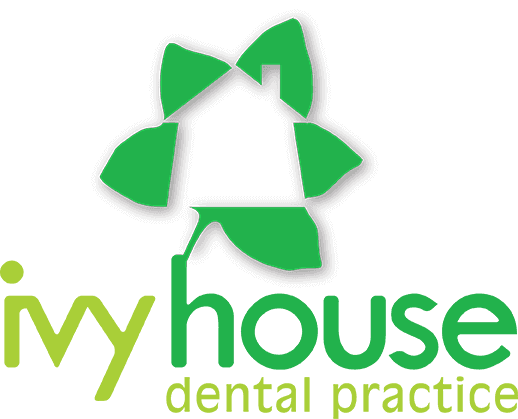
Eclipse were always accommodating of any requests and would always go the extra mile. I look forward to working with them for many years to come.

We are delighted with the end result. The practice looks good and, more importantly, works ergonomically and efficiently.