
At Eclipse Dental the surgery is the most requested design and refurbishment space we receive, and as the heart of the dental practice the environment needs to reduce anxiety for patients undergoing treatment, as well as providing pleasant and operationally effective working conditions, complying with regulations and be easy to clean.
The design of the surgery should incorporate some very important aspects to achieve a harmonious balance of personal preference, aesthetics and functionality.
This series of videos will examine the main areas of consideration in more detail and suggest possible options. The last video discussed surgery layouts which would be influenced by the choice of dental chair and delivery system, so let’s take a look at the possibilities.
There is a wide variety of treatment centres available which can be chosen depending on the dentists’ preference, space in the surgery, budget or the type and number of instruments used by the dentist.
The two main styles of delivery unit are the chair mounted style or the mobile cart.

Units can also be attached to cabinetry or a wall, although these will affect the layout of floor cabinetry as they will often need a place to reside when not in use.
A special needs surgery will require a Bariatric chair and some dentists opt for a high patient weight chair. These have the benefit of a folding leg rest for easy access to elderly or disabled patients and facilitates treatments where a frontal view of the face is required.
The Marlowes Health and Wellbeing Centre in Hemel Hempstead required a hoist and quick release outlets for a mobile cart on both sides of the surgery.

And with the case of Newham NHS Primary Care Trust we found that the surgery didn’t offer the space required to work ergonomically with more than one position, so a 3 in 1 concept was developed as a solution. This included a stand-alone chair on a mobile base that could be safely moved out of the working position and the introduction of a mobile wheelchair recliner.
The dental chair will need services, especially if the delivery unit is attached. These can be laid under the flooring, or a channel will have to be carved into the concrete floor if this is needed.
Mobile carts and wall / ceiling mounted delivery units can be utilised if under floor services are not possible, or even a ceiling pendant with medical air, suction, oxygen and power outlets like the one we fitted for the Royal Surrey Hospital.

Our in-house team of designers and engineers know exactly what is needed to make surgery spaces operationally effective and efficient, as well as creating highly rated patient experiences. There are many ways this can be done, depending on space within the room and the construction of the building.
The next video in this series will cover lighting within the surgery as well as colour and decorating. I will show the major difference optimum lighting can have on a surgery and how this will improve the working environment and patient experience.
Contact us to discuss any of the areas covered in this article.

I have used them for the first time in recent months for a complicated project in carrying out a practice refurbishment. Eclipse were meticulous and brilliant. Very knowledgable engineers and a beautiful finish to my practice. They really are a family based business who will look after you. Very professional company and will definitely keep using them.

I had my 2 surgery practice completely stripped out and services repositioned with new flooring, new equipment and redecorated. They kept to the agreed time scale and we were up and running in our state-of-the-art new surgery. Thank you Eclipse and I will be using your services again.

I did a lot of research looking for a dental fit-out company before I came across Eclipse Dental. They designed the surgery exactly the way I wanted it to look which suits my requirements perfectly. The final result was phenomenal, just phenomenal!
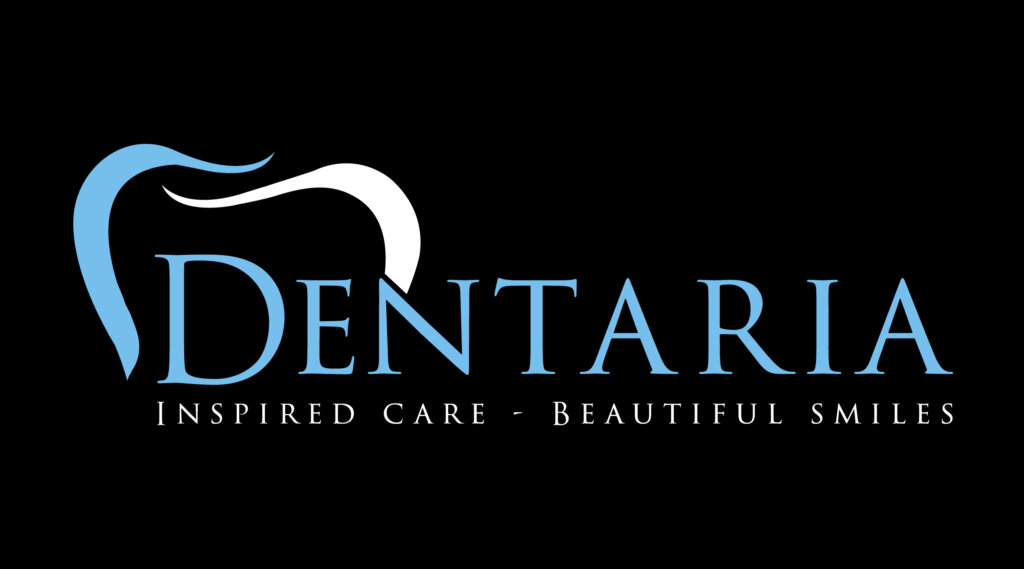
The engineers that attend our practice are very knowledgeable and always act in a professional manner. If we have an emergency situation John Boyt always tries his best to fit us in. I have no hesitation in recommending Eclipse Dental Engineering to you for all your servicing and breakdown needs.

Eclipse listened to my ideas, they added a lot to them and improved my initial design. They had loads of realistic and creative ideas for a 21st century dental practice! Two surgeries were refurbished on time without any interruption of our clinics.

We would highly recommend the awesome Eclipse team who guided us through the design process, finishing touches and colour schemes. Their ability to combine build works with equipment and dental engineering makes it so much easier and better value.

I am very pleased with the result, it is of a high quality and surpassed my expectations, on the strength of the work done I commissioned some extra wall cabinetry. The whole process was hassle-free and I would be very happy to recommend Eclipse to my friends in the business.
We used Eclipse recently in an emergency as we had equipment failure. They were very quick to respond to our call and were able to get us working again within 2 hours. The engineer was very friendly and professional and I would highly recommend this company.

I would like to express my gratitude to you and your team for your professionalism and prompt response when our dental chair packed up. You attended the same day, removed the damaged chair and installed a rental to allow us to continue practising.

Having dealt with many fit-out companies over the years, Eclipse Dental has been one of the most professional, dependable and sincere companies I have ever worked with. I would not hesitate to use their services again.

Excellent service, Eclipse have worked tirelessly for us and have always come out same day if we have a problem stopping us working. Thanks to all at Eclipse.
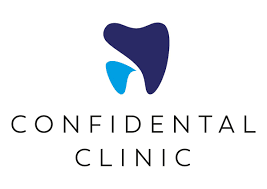
Their awareness of CQC regulations regarding equipment relocation and our necessity to minimise downtime was brilliant. We would like to recommend Eclipse Dental to anyone considering a refurbishment or relocation.
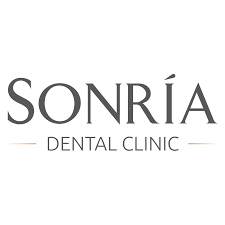
Very happy with the service and reliability of the team. From the beginning to the end, everyone was always helpful and very kind. I definitely will recommend Eclipse Dental!
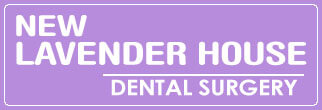
I liked how swiftly the projects were done. Everything was managed, everything was timed and everything was coordinated. And every day we saw something happening. It was very exciting.

The quality of craftsmanship was exceptional—the cabinetry, flooring and all custom elements were made precisely to our specifications and aligned perfectly with our vision for the space.

Brilliant. Just professional! Complete refit of surgery. Flawless.

The boys did well! We didn’t give them much time to prepare but they did a great job, extremely pleased.

We have had the chairs for some time now and are happy with them. They serve what we need them for. The aftercare service is excellent

Eclipse are very flexible and listen to your needs. We are very impressed with the quality of workmanship they delivered. I would not hesitate to continue recommending Eclipse.
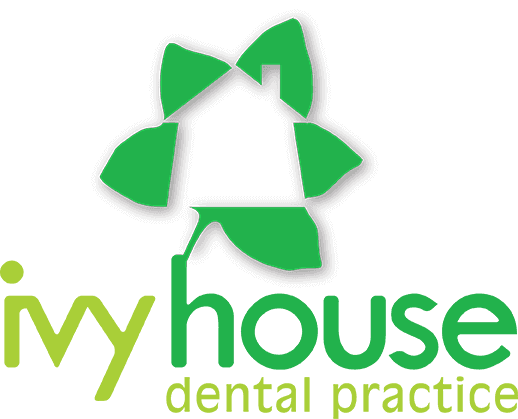
Eclipse were always accommodating of any requests and would always go the extra mile. I look forward to working with them for many years to come.

We are delighted with the end result. The practice looks good and, more importantly, works ergonomically and efficiently.