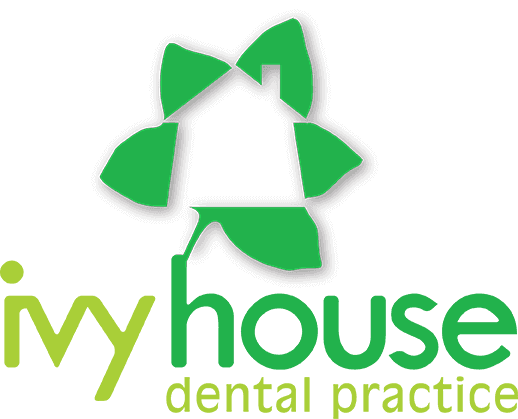 Initial Consultation
Initial Consultation
Understanding Your Goals and Space

We begin by discussing your vision, layout challenges and project scope. This first step helps us identify compliance needs, budget considerations and design priorities before moving into detailed planning.
 Detailed Design
Detailed Design
Turning Ideas Into Workable Plans

Our design team creates accurate 2D and 3D CAD drawings based on your workflow, space and style. Every plan ensures clinical efficiency, HTM 01-05 compliance and the look you want for your practice.
 Client Approval
Client Approval
Finalising Details and Specifications

You’ll review and approve the full design, finishes and layout before construction begins. We’ll provide a clear schedule, itemised cost breakdown and confirm all project details before moving ahead.
 On-Site Build
On-Site Build
Managing Every trade and Stage

Our in-house engineers and approved contractors handle all building, installations and finishes. We coordinate every stage, keeping your project on time, on budget and within compliance requirements.
 Project Handover
Project Handover
Delivering your completed practice

After thorough inspections and snagging checks, we hand over a fully operational practice. You’ll have one contact throughout and a ready-to-use, compliant workspace built to perform beautifully.
































