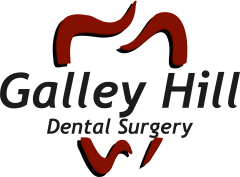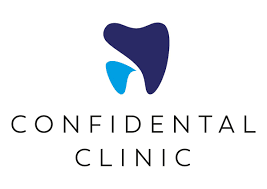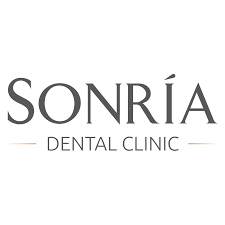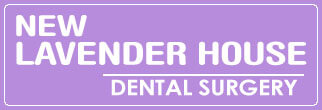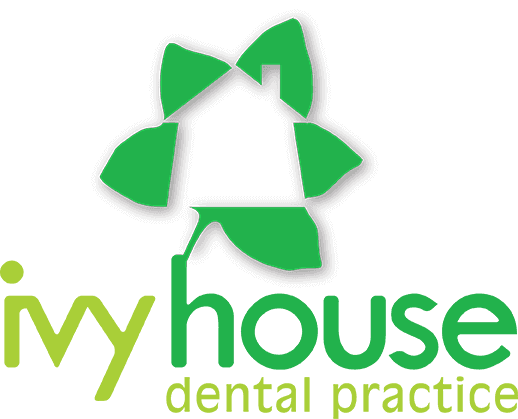 Initial Consultation
Initial Consultation
Defining Your Goals and Requirements

We start by understanding your vision, location and clinical goals. Together we’ll outline your project scope, timescale and budget to build a clear plan for your new practice.
 Planning & Design
Planning & Design
Turning Your Ideas Into Compliant Layouts

Our team creates detailed 2D and 3D CAD designs that align with HTM 01-05, CQC and building regulations. Every layout is shaped around patient flow, efficiency and ergonomic working.
 Approvals & Preparation
Approvals & Preparation
Getting Everything Ready For Build

We coordinate planning applications, change-of-use submissions and landlord approvals where required. You’ll review and approve the final drawings, finishes and project timeline before work begins.
 Construction & Fit-Out
Construction & Fit-Out
Bringing Your New Practice to Life

From flooring and cabinetry to suction, plumbing and electrics, we manage every trade and installation. Our project managers keep everything on schedule, ensuring consistent quality and compliance.
 Handover & Support
Handover & Support
Opening Day and Beyond

Once work is complete, we hand over a fully functional, regulation-ready practice. Our team provides equipment training, ongoing maintenance plans and continued support to keep your practice running smoothly.




















