
Successful dental surgery design combines clinical precision with thoughtful interior design and efficient space planning.
Every detail works together to create a surgery that looks professional, runs efficiently and meets every compliance requirement from day one.

You’ll get practical, compliant layouts created by engineers who understand how dental systems connect and function in real life.
From first concept to approved plan, every detail is designed to make your surgery work smarter, cleaner and more comfortably day after day.

From city centres to suburban practices, we ensure fast and reliable service no matter where you’re based. Our primary coverage areas include:
If you’re outside these areas, don’t hesitate to contact us—we’re always happy to discuss how we can help.
Explore our tailored solutions and see how we've helped dental practices achieve exceptional results.
Get tailored layout advice for your space. Whether you’re planning a new surgery or reconfiguring an existing one.
We’ll review your requirements, discuss compliance and provide expert guidance to shape your ideal treatment room.
Fill out this form, and we’ll be in touch within 24 hours to discuss how we can make your project a success.
Eclipse Dental is committed to protecting and respecting your privacy, and we’ll only use your personal information to administer your account and to provide the products and services you requested from us. From time to time, we would like to contact you about our products and services, as well as other content that may be of interest to you.
You can unsubscribe from these communications at any time. For more information on how to unsubscribe, our privacy practices, and how we are committed to protecting and respecting your privacy, please review our Privacy Policy.
Your dental practice is more than a collection of rooms; it’s an integrated environment.
Practical layouts and cabinetry that support your work
CQC-compliant designs with seamless workflows.
Optimised layouts for patient and staff safety
Welcoming designs to set patients at ease
Organised setups that are easy to maintain.
Thoughtful designs for WCs, corridors, staff break-out rooms and storage spaces.
We assess your space, workflow and equipment needs, then create a layout plan that meets HTM 01-05 and CQC requirements.
Both. We can design from an empty shell or adapt an existing room for better functionality and compliance.
All designs are guided by HTM 01-05, HBN and CQC standards, with infection control and patient flow at the centre.
Yes. We’ll plan around your current setup and highlight where updates or repositioning could improve workflow.
Yes, 3D visuals are available to help you visualise the layout and finishes before works begin.
Yes, we can coordinate with our in-house fit-out team or supply full handover plans for your chosen contractor.
We’re familiar with Belmont, Ancar, Heka and other leading systems. We design to suit your preferred equipment.
We provide design services across London, Kent, Surrey, Sussex and the South-East.

I have used them for the first time in recent months for a complicated project in carrying out a practice refurbishment. Eclipse were meticulous and brilliant. Very knowledgable engineers and a beautiful finish to my practice. They really are a family based business who will look after you. Very professional company and will definitely keep using them.

I had my 2 surgery practice completely stripped out and services repositioned with new flooring, new equipment and redecorated. They kept to the agreed time scale and we were up and running in our state-of-the-art new surgery. Thank you Eclipse and I will be using your services again.

I did a lot of research looking for a dental fit-out company before I came across Eclipse Dental. They designed the surgery exactly the way I wanted it to look which suits my requirements perfectly. The final result was phenomenal, just phenomenal!
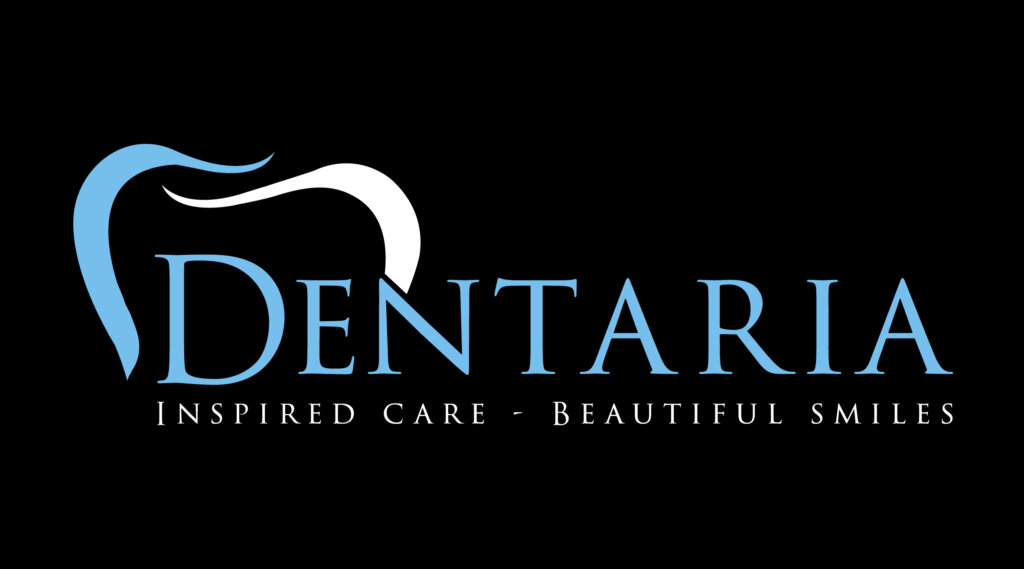
The engineers that attend our practice are very knowledgeable and always act in a professional manner. If we have an emergency situation John Boyt always tries his best to fit us in. I have no hesitation in recommending Eclipse Dental Engineering to you for all your servicing and breakdown needs.

Eclipse listened to my ideas, they added a lot to them and improved my initial design. They had loads of realistic and creative ideas for a 21st century dental practice! Two surgeries were refurbished on time without any interruption of our clinics.

We would highly recommend the awesome Eclipse team who guided us through the design process, finishing touches and colour schemes. Their ability to combine build works with equipment and dental engineering makes it so much easier and better value.

I am very pleased with the result, it is of a high quality and surpassed my expectations, on the strength of the work done I commissioned some extra wall cabinetry. The whole process was hassle-free and I would be very happy to recommend Eclipse to my friends in the business.
We used Eclipse recently in an emergency as we had equipment failure. They were very quick to respond to our call and were able to get us working again within 2 hours. The engineer was very friendly and professional and I would highly recommend this company.

I would like to express my gratitude to you and your team for your professionalism and prompt response when our dental chair packed up. You attended the same day, removed the damaged chair and installed a rental to allow us to continue practising.
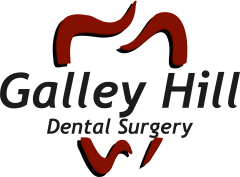
Having dealt with many fit-out companies over the years, Eclipse Dental has been one of the most professional, dependable and sincere companies I have ever worked with. I would not hesitate to use their services again.
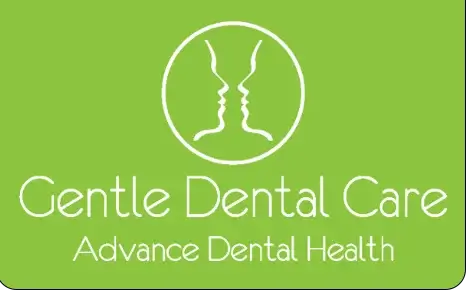
Excellent service, Eclipse have worked tirelessly for us and have always come out same day if we have a problem stopping us working. Thanks to all at Eclipse.
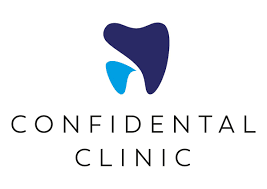
Their awareness of CQC regulations regarding equipment relocation and our necessity to minimise downtime was brilliant. We would like to recommend Eclipse Dental to anyone considering a refurbishment or relocation.
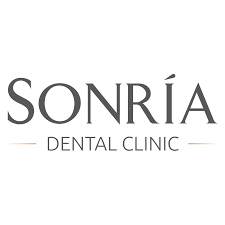
Very happy with the service and reliability of the team. From the beginning to the end, everyone was always helpful and very kind. I definitely will recommend Eclipse Dental!
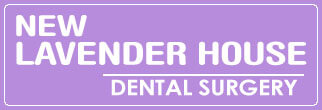
I liked how swiftly the projects were done. Everything was managed, everything was timed and everything was coordinated. And every day we saw something happening. It was very exciting.

The quality of craftsmanship was exceptional—the cabinetry, flooring and all custom elements were made precisely to our specifications and aligned perfectly with our vision for the space.

Brilliant. Just professional! Complete refit of surgery. Flawless.

The boys did well! We didn’t give them much time to prepare but they did a great job, extremely pleased.

We have had the chairs for some time now and are happy with them. They serve what we need them for. The aftercare service is excellent

Eclipse are very flexible and listen to your needs. We are very impressed with the quality of workmanship they delivered. I would not hesitate to continue recommending Eclipse.
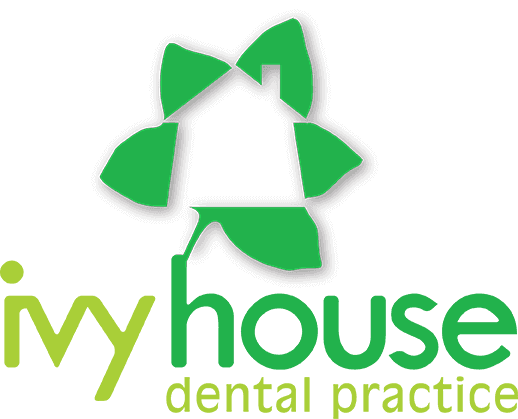
Eclipse were always accommodating of any requests and would always go the extra mile. I look forward to working with them for many years to come.

We are delighted with the end result. The practice looks good and, more importantly, works ergonomically and efficiently.