
At Eclipse Dental the surgery is the most requested design and refurbishment space we receive, and as the heart of the dental practice the environment needs to reduce anxiety for patients undergoing treatment, as well as providing pleasant and operationally effective working conditions, complying with regulations and be easy to clean.
The design of the surgery should incorporate some very important aspects to achieve a harmonious balance of personal preference, aesthetics and functionality.
The main areas for consideration are: The layout of the surgery which would include cabinetry, the dental chair or treatment centre, lighting and potentially decontamination activities.
This series of videos will examine these in more detail and suggest possible options. We will start with the surgery layout.
The most commonly used layout is the L-Shaped worktop formation with the head of the chair pointing towards the internal corner of the units. This can be easily adapted to suit most buildings and where size is restrictive. Typically, a surgery will be designed for a right-handed dentist and if a left-handed user were to share this surgery, then they would normally adjust to work right-handed. In these cases, consideration should be given to the position of the chair to allow for flexibility.

Cabinetry storage is provided by a single or double run of cupboards and space can be allocated for a Mobile or Mounted Delivery Unit.
Another efficient cabinetry layout is the U-Shape. With space permitting this can be effective for an Ambidextrous layout, providing space on both sides of the chair with the positioning of sinks either side: one for hand wash and one clinical sink. The chair position and orientation also allows for easy patient accessibility.

A redesign of the cabinetry can dramatically improve the workflow and customer experience of a surgery. Our project managers and designers have achieved this at dental practices such as Guildford Orthodontics.
A complete fit-out with Belmont chairs and Sedona cabinetry offered easier movement for the dentist and assistant, a more desirable view for the patient and a cleaner, lighter and more professional appearance overall.

Flooring is a very important aspect of the surgery and is often over-looked when not designed by expert dental fit-out specialists. The type of surface should be designed to protect staff and patients by being durable, hygienic and easy to maintain.
As with the 1 Harley Street surgery of Dr Jonathan Hall we decided to remove the raised floor, which eliminated a step into the surgery and services were moved below the original floor. Skirting boards were removed and replaced with seamless flooring, which was run-up the wall slightly, creating a more aesthetic look and being much easier to clean.

The next video in this series will cover dental chairs and delivery systems.

I have used them for the first time in recent months for a complicated project in carrying out a practice refurbishment. Eclipse were meticulous and brilliant. Very knowledgable engineers and a beautiful finish to my practice. They really are a family based business who will look after you. Very professional company and will definitely keep using them.

I had my 2 surgery practice completely stripped out and services repositioned with new flooring, new equipment and redecorated. They kept to the agreed time scale and we were up and running in our state-of-the-art new surgery. Thank you Eclipse and I will be using your services again.

I did a lot of research looking for a dental fit-out company before I came across Eclipse Dental. They designed the surgery exactly the way I wanted it to look which suits my requirements perfectly. The final result was phenomenal, just phenomenal!
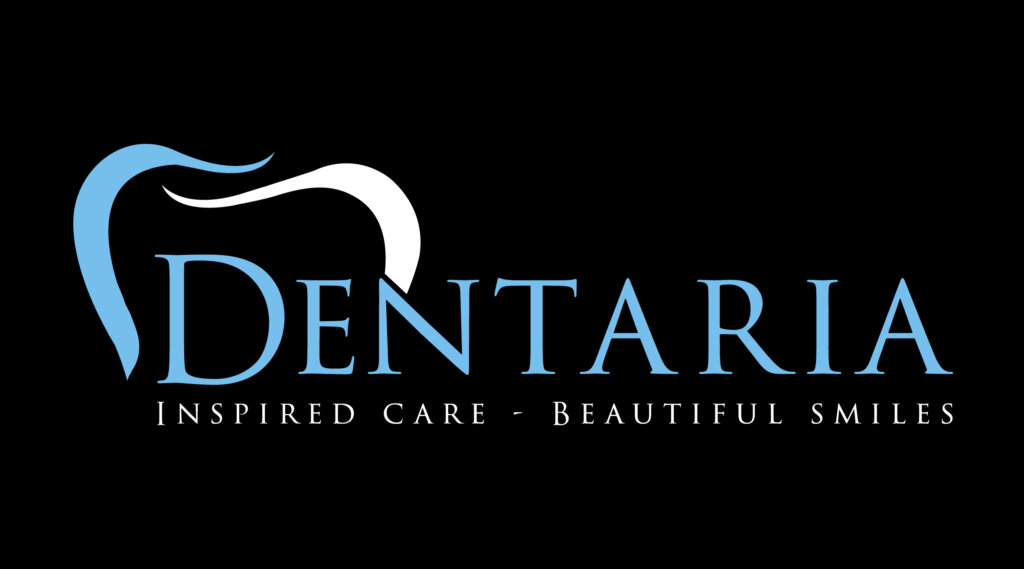
The engineers that attend our practice are very knowledgeable and always act in a professional manner. If we have an emergency situation John Boyt always tries his best to fit us in. I have no hesitation in recommending Eclipse Dental Engineering to you for all your servicing and breakdown needs.

Eclipse listened to my ideas, they added a lot to them and improved my initial design. They had loads of realistic and creative ideas for a 21st century dental practice! Two surgeries were refurbished on time without any interruption of our clinics.

We would highly recommend the awesome Eclipse team who guided us through the design process, finishing touches and colour schemes. Their ability to combine build works with equipment and dental engineering makes it so much easier and better value.

I am very pleased with the result, it is of a high quality and surpassed my expectations, on the strength of the work done I commissioned some extra wall cabinetry. The whole process was hassle-free and I would be very happy to recommend Eclipse to my friends in the business.
We used Eclipse recently in an emergency as we had equipment failure. They were very quick to respond to our call and were able to get us working again within 2 hours. The engineer was very friendly and professional and I would highly recommend this company.

I would like to express my gratitude to you and your team for your professionalism and prompt response when our dental chair packed up. You attended the same day, removed the damaged chair and installed a rental to allow us to continue practising.
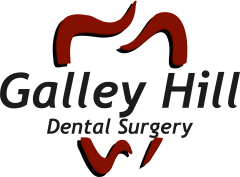
Having dealt with many fit-out companies over the years, Eclipse Dental has been one of the most professional, dependable and sincere companies I have ever worked with. I would not hesitate to use their services again.

Excellent service, Eclipse have worked tirelessly for us and have always come out same day if we have a problem stopping us working. Thanks to all at Eclipse.
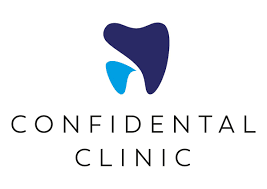
Their awareness of CQC regulations regarding equipment relocation and our necessity to minimise downtime was brilliant. We would like to recommend Eclipse Dental to anyone considering a refurbishment or relocation.
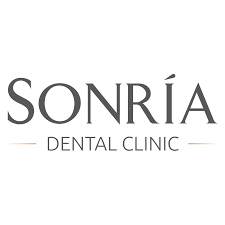
Very happy with the service and reliability of the team. From the beginning to the end, everyone was always helpful and very kind. I definitely will recommend Eclipse Dental!
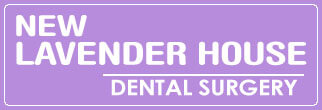
I liked how swiftly the projects were done. Everything was managed, everything was timed and everything was coordinated. And every day we saw something happening. It was very exciting.

The quality of craftsmanship was exceptional—the cabinetry, flooring and all custom elements were made precisely to our specifications and aligned perfectly with our vision for the space.

Brilliant. Just professional! Complete refit of surgery. Flawless.

The boys did well! We didn’t give them much time to prepare but they did a great job, extremely pleased.

We have had the chairs for some time now and are happy with them. They serve what we need them for. The aftercare service is excellent

Eclipse are very flexible and listen to your needs. We are very impressed with the quality of workmanship they delivered. I would not hesitate to continue recommending Eclipse.
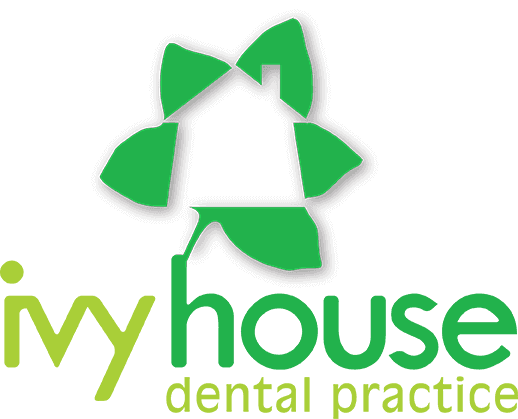
Eclipse were always accommodating of any requests and would always go the extra mile. I look forward to working with them for many years to come.

We are delighted with the end result. The practice looks good and, more importantly, works ergonomically and efficiently.