
As a dental practice manager or dentist, you know that patient and staff experience is everything.
Patients want to feel comfortable and safe during their visit to your practice, and the design of your surgery plays a major role in creating that experience.
From the cabinetry layout to the positioning of the dental chair, every element of your surgery design can impact the patient as well as your staff.
In this article, we’ll explore the importance of surgery design in enhancing the environment and creating a compliant, comfortable space for patients and staff.
We’ll also discuss key elements of surgery design that you should consider when planning or redesigning your practice.
One of the most critical components of surgery design is the layout of the cabinetry.
A redesign of the cabinetry can dramatically improve the workflow and customer experience of a surgery.
It can also be used to create a calming and inviting atmosphere in your practice with a clean and bright appearance. This will contribute substantially to the ambience for the patient.
The position of the dental chair can impact patient comfort and staff workflow during procedures.
The patient’s comfort is critical, so dental chairs with knee-break functionality will aid this. And during long procedures, soft upholstery will also add to the patient’s experience.
The dentist will need to be able to work efficiently and to ensure this, the position of the delivery system will be a necessity.
The placement of equipment is another crucial element of surgery design that can impact the patient experience and staff workflow.
Equipment should be placed in a way that is easy for staff to access and use, while also being out of the way of patients. This can contribute to a more efficient workflow and a safer patient experience.
Another essential consideration of surgery design is the decontamination process.
Will this process take place within the surgery? Or will there be a dedicated decon room?
A well-designed space can improve the efficiency of your practice and maximise infection control.
If staff are carrying instruments through the waiting room this would not be a good example of customer experience.
Therefore, this process will need to be given consideration when designing the layout of the surgery or even the whole practice.
A compliant and comfortable space is essential for creating a positive experience for the patient.
A compliant space ensures that you are adhering to industry standards and regulations, while a comfortable space helps patients feel at ease during their visit.
By considering elements such as cabinetry, chair position, equipment placement and decontamination you can create a more efficient and safer workflow for your staff.

One often-overlooked aspect of surgery design is the potential of a services corridor.
And supplying staff with a breakout room can greatly improve retention and efficiency.
These spaces can play a vital role in supporting effective workflows and will have a positive effect on improving the overall success of your practice.
The services corridor is a space within the practice that connects the individual surgeries to the decontamination room and other support spaces.
An efficient services corridor can significantly improve staff workflows by providing a smooth flow of materials and instruments between these spaces.
When designing your services corridor, consider the following:
This space is designed for staff to take breaks and regroup during busy days.
The breakout room is essential for staff to recharge and improve their overall well-being, which can have a significant impact on staff efficiency and lead to a greater patient experience.
When designing a breakout room, consider the following:
Designing a dental practice that supports efficient workflows and enhances the patient experience is essential for long-term success.
By considering the services corridor and breakout room during the design process, you can create a more efficient and effective practice that will have a significant impact on staff workflows.
In today’s competitive market, a clinical look may not be enough to impress patients and stand out from the competition.
To truly add the “wow factor,” consider incorporating branding and technology into your practice’s clinical look.
Branding is a powerful tool for creating a memorable and recognisable practice.
Incorporating your practice’s logo, colours and message into your clinical design can help patients remember your practice and feel a stronger connection to your brand.
Consider the following when incorporating branding into your clinical design:
Technology is constantly evolving, and adding cutting-edge technology to your dental practice will help you deliver better patient care and enhance the entire patient experience.
Technology may also bring a modern and high-tech aspect to your clinical design, giving your practice a “wow” appeal.
Consider the following when incorporating technology into your clinical design:
By incorporating branding and technology into your clinical design, you can create a memorable and impressive practice that stands out from the competition.
Consider the above tips when designing or redesigning your practice to create a clinical look with a wow factor.
Patient experience and staff workflows are the keys to building a successful practice.
However, you may not have considered the role that lighting plays in creating a positive impression for the patient and optimising staff workflows.
By strategically using lighting in your practice, you can improve patient comfort, staff efficiency and the overall success of your practice.
A stunning bay window, such as 1 Harley Street, or an excellent view may surely boost aesthetics and patient experience, but this can also be accomplished by the use of lighting, such as cabinet down lighting, wall lights and picture feature lighting.
Consider the following when designing your lighting layout:
Lighting can also greatly impact staff workflows.
By using lighting to optimise workspaces, staff can perform their jobs more efficiently, which can save time and improve patient care.
Consider the following when designing your lighting scheme:
When designing or redesigning your dental practice, it’s important to consider the role of lighting in both patient experience and staff workflows.
By strategically using lighting to create a comfortable and efficient environment, you can improve the overall success of your practice.
Consider the above tips when designing your lighting scheme to create a practice that is both welcoming and optimised for your staff.
By creating a space that is organised and efficient, staff can perform their duties more quickly and effectively, which can ultimately improve care for your patients.
Consider the following when designing your practice’s workflow:
The patient experience is equally important to your success.
By creating a space that is welcoming and comfortable, patients are more likely to return and refer others to your practice.
Consider the following when designing for patient experience:
We believe that identifying and delivering the right solution for each practice provides the best value for our customers.
Carefully consulting with you – and viewing every aspect through your lens of future success – we ascertain how each and every design and build element will increase your business performance.
Our focus is to help you create an environment that works for you and your staff while building customer loyalty and advocacy.
We provide the complete fit-out solution following our unique approach to delivering Dental Practice Success Built-in.
What does dental practice success look like for you? Contact us and we’ll help you to acheive it.

I have used them for the first time in recent months for a complicated project in carrying out a practice refurbishment. Eclipse were meticulous and brilliant. Very knowledgable engineers and a beautiful finish to my practice. They really are a family based business who will look after you. Very professional company and will definitely keep using them.

I had my 2 surgery practice completely stripped out and services repositioned with new flooring, new equipment and redecorated. They kept to the agreed time scale and we were up and running in our state-of-the-art new surgery. Thank you Eclipse and I will be using your services again.

I did a lot of research looking for a dental fit-out company before I came across Eclipse Dental. They designed the surgery exactly the way I wanted it to look which suits my requirements perfectly. The final result was phenomenal, just phenomenal!
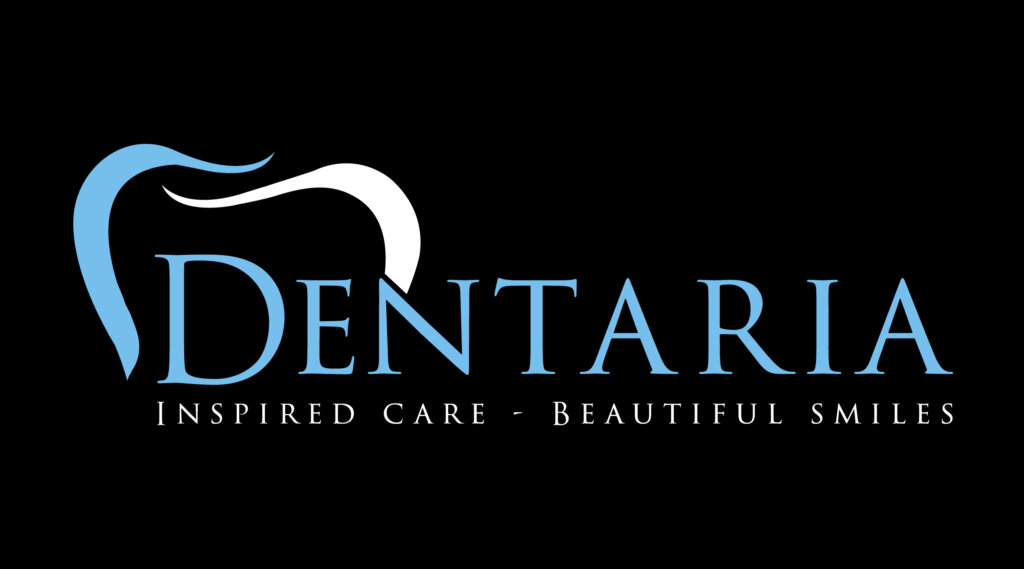
The engineers that attend our practice are very knowledgeable and always act in a professional manner. If we have an emergency situation John Boyt always tries his best to fit us in. I have no hesitation in recommending Eclipse Dental Engineering to you for all your servicing and breakdown needs.

Eclipse listened to my ideas, they added a lot to them and improved my initial design. They had loads of realistic and creative ideas for a 21st century dental practice! Two surgeries were refurbished on time without any interruption of our clinics.

We would highly recommend the awesome Eclipse team who guided us through the design process, finishing touches and colour schemes. Their ability to combine build works with equipment and dental engineering makes it so much easier and better value.

I am very pleased with the result, it is of a high quality and surpassed my expectations, on the strength of the work done I commissioned some extra wall cabinetry. The whole process was hassle-free and I would be very happy to recommend Eclipse to my friends in the business.
We used Eclipse recently in an emergency as we had equipment failure. They were very quick to respond to our call and were able to get us working again within 2 hours. The engineer was very friendly and professional and I would highly recommend this company.

I would like to express my gratitude to you and your team for your professionalism and prompt response when our dental chair packed up. You attended the same day, removed the damaged chair and installed a rental to allow us to continue practising.
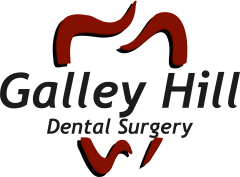
Having dealt with many fit-out companies over the years, Eclipse Dental has been one of the most professional, dependable and sincere companies I have ever worked with. I would not hesitate to use their services again.
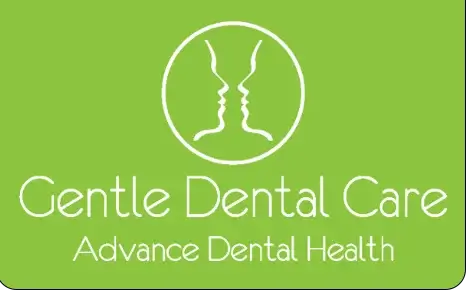
Excellent service, Eclipse have worked tirelessly for us and have always come out same day if we have a problem stopping us working. Thanks to all at Eclipse.
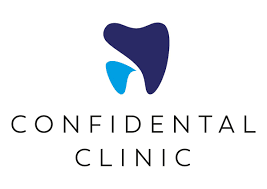
Their awareness of CQC regulations regarding equipment relocation and our necessity to minimise downtime was brilliant. We would like to recommend Eclipse Dental to anyone considering a refurbishment or relocation.
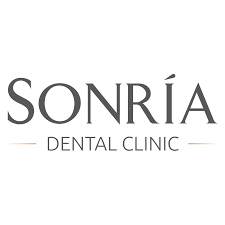
Very happy with the service and reliability of the team. From the beginning to the end, everyone was always helpful and very kind. I definitely will recommend Eclipse Dental!

I liked how swiftly the projects were done. Everything was managed, everything was timed and everything was coordinated. And every day we saw something happening. It was very exciting.

The quality of craftsmanship was exceptional—the cabinetry, flooring and all custom elements were made precisely to our specifications and aligned perfectly with our vision for the space.

Brilliant. Just professional! Complete refit of surgery. Flawless.

The boys did well! We didn’t give them much time to prepare but they did a great job, extremely pleased.

We have had the chairs for some time now and are happy with them. They serve what we need them for. The aftercare service is excellent

Eclipse are very flexible and listen to your needs. We are very impressed with the quality of workmanship they delivered. I would not hesitate to continue recommending Eclipse.
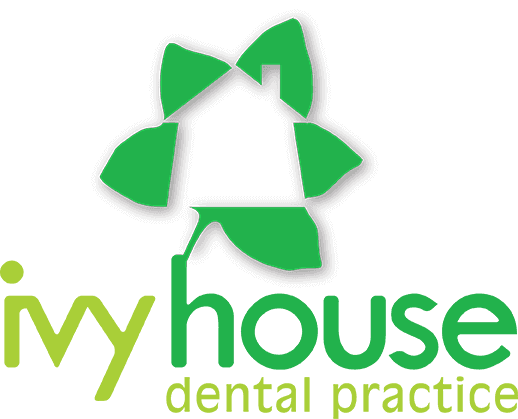
Eclipse were always accommodating of any requests and would always go the extra mile. I look forward to working with them for many years to come.

We are delighted with the end result. The practice looks good and, more importantly, works ergonomically and efficiently.