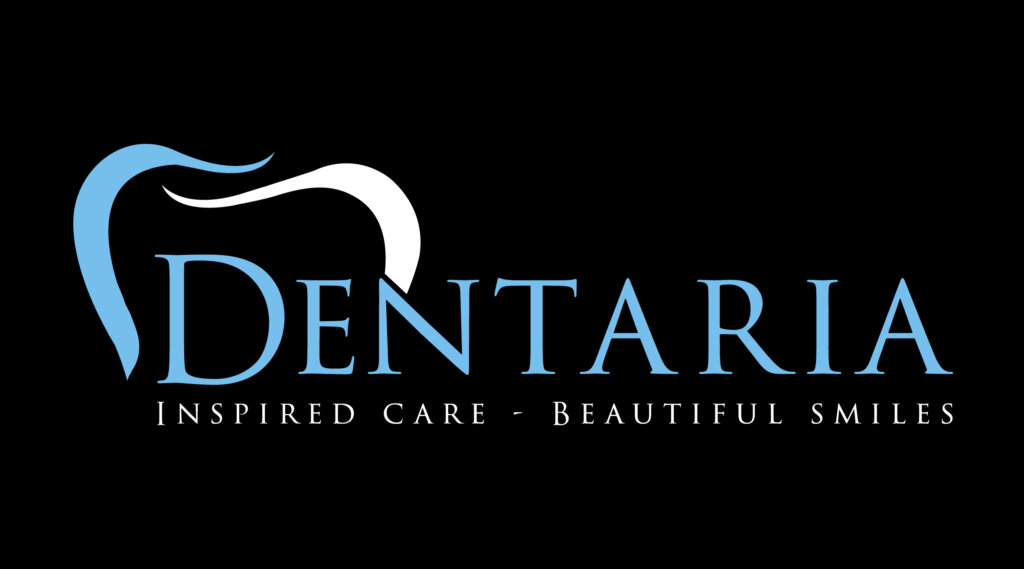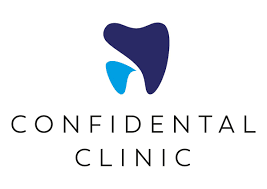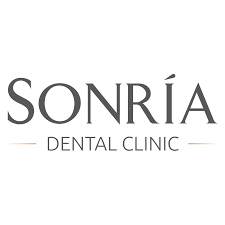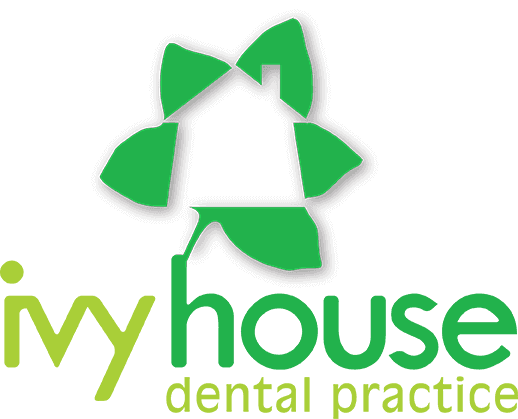
At Eclipse Dental the surgery is the most requested design and refurbishment space we receive, and as the heart of the dental practice the environment needs to reduce anxiety for patients undergoing treatment, as well as providing pleasant and operationally effective working conditions, complying with regulations and be easy to clean.
The design of the surgery should incorporate some very important aspects to achieve a harmonious balance of personal preference, aesthetics and functionality.
This series of videos will examine the main areas of consideration in more detail and suggest possible options. We ended the last video inferring the need for infection control, compliance and possibly even decontamination activities within the surgery. So we will follow on from there.
The method of separating the ‘decontamination activities’ from ‘patient consultation’ within the surgery is called Temporal Separation.
This area would have to include a dedicated sink or two, regular disinfection of surfaces and adequate ventilation / air extraction. The process should be carried out by ensuring that a dirty- to-clean workflow is maintained.

We have often achieved this by separating the area with partitioning or a glass screen, as demonstrated by Norfolk Square Dental Practice. The cabinetry design was optimised for functionality and a modern appearance.
Wembley High Street dental surgery was limited in size and the challenge was to find space for all the necessary equipment and cabinetry. Our solution was to create a decontamination room with panels rather than partitioning to save space. We managed to achieve separate rooms and still have a workable surgery and a compliant decontamination room.

Just to round off this series of videos regarding the fit-out of dental surgeries I would like to mention that in some cases a building contractor will be employed for larger construction works, which would mean that we would have to co-ordinate our work with them.
We have successfully achieved this on many occasions as well as working with architects and specialist designers when the client has requested this.
When Kent Smile Studio in Chatham renovated the whole building with an extension and an additional first floor we were asked to fit-out and equip their 3 surgeries, the decontamination room and plant machine room.
This involved many of the aspects mentioned in these videos. We supplied and installed Belmont treatment centres, redesigned the layout of their cabinetry which was bespoke for their surgeries and created a much lighter environment to improve working conditions and patient experience.
As a dental refurbishment company, we have a highly trained and experienced team of specialist builders, electricians and plumbers which is critical for the optimum performance of a dental practice design. We offer a no-obligation site consultation service and this can include knowledge and advice on how to renovate and revolutionise your existing practice.
Thank you for following along and I hope you have found these videos insightful and maybe even given you some ideas of how you would like to make some changes to your surgery.
For more information from an infection control advisor, speak to Sandra Smith at infectioncontrolspecialists.com.

I have used them for the first time in recent months for a complicated project in carrying out a practice refurbishment. Eclipse were meticulous and brilliant. Very knowledgable engineers and a beautiful finish to my practice. They really are a family based business who will look after you. Very professional company and will definitely keep using them.

I had my 2 surgery practice completely stripped out and services repositioned with new flooring, new equipment and redecorated. They kept to the agreed time scale and we were up and running in our state-of-the-art new surgery. Thank you Eclipse and I will be using your services again.

I did a lot of research looking for a dental fit-out company before I came across Eclipse Dental. They designed the surgery exactly the way I wanted it to look which suits my requirements perfectly. The final result was phenomenal, just phenomenal!

The engineers that attend our practice are very knowledgeable and always act in a professional manner. If we have an emergency situation John Boyt always tries his best to fit us in. I have no hesitation in recommending Eclipse Dental Engineering to you for all your servicing and breakdown needs.

Eclipse listened to my ideas, they added a lot to them and improved my initial design. They had loads of realistic and creative ideas for a 21st century dental practice! Two surgeries were refurbished on time without any interruption of our clinics.

We would highly recommend the awesome Eclipse team who guided us through the design process, finishing touches and colour schemes. Their ability to combine build works with equipment and dental engineering makes it so much easier and better value.

I am very pleased with the result, it is of a high quality and surpassed my expectations, on the strength of the work done I commissioned some extra wall cabinetry. The whole process was hassle-free and I would be very happy to recommend Eclipse to my friends in the business.
We used Eclipse recently in an emergency as we had equipment failure. They were very quick to respond to our call and were able to get us working again within 2 hours. The engineer was very friendly and professional and I would highly recommend this company.

I would like to express my gratitude to you and your team for your professionalism and prompt response when our dental chair packed up. You attended the same day, removed the damaged chair and installed a rental to allow us to continue practising.

Having dealt with many fit-out companies over the years, Eclipse Dental has been one of the most professional, dependable and sincere companies I have ever worked with. I would not hesitate to use their services again.

Excellent service, Eclipse have worked tirelessly for us and have always come out same day if we have a problem stopping us working. Thanks to all at Eclipse.

Their awareness of CQC regulations regarding equipment relocation and our necessity to minimise downtime was brilliant. We would like to recommend Eclipse Dental to anyone considering a refurbishment or relocation.

Very happy with the service and reliability of the team. From the beginning to the end, everyone was always helpful and very kind. I definitely will recommend Eclipse Dental!

I liked how swiftly the projects were done. Everything was managed, everything was timed and everything was coordinated. And every day we saw something happening. It was very exciting.

The quality of craftsmanship was exceptional—the cabinetry, flooring and all custom elements were made precisely to our specifications and aligned perfectly with our vision for the space.

Brilliant. Just professional! Complete refit of surgery. Flawless.

The boys did well! We didn’t give them much time to prepare but they did a great job, extremely pleased.

We have had the chairs for some time now and are happy with them. They serve what we need them for. The aftercare service is excellent

Eclipse are very flexible and listen to your needs. We are very impressed with the quality of workmanship they delivered. I would not hesitate to continue recommending Eclipse.

Eclipse were always accommodating of any requests and would always go the extra mile. I look forward to working with them for many years to come.

We are delighted with the end result. The practice looks good and, more importantly, works ergonomically and efficiently.